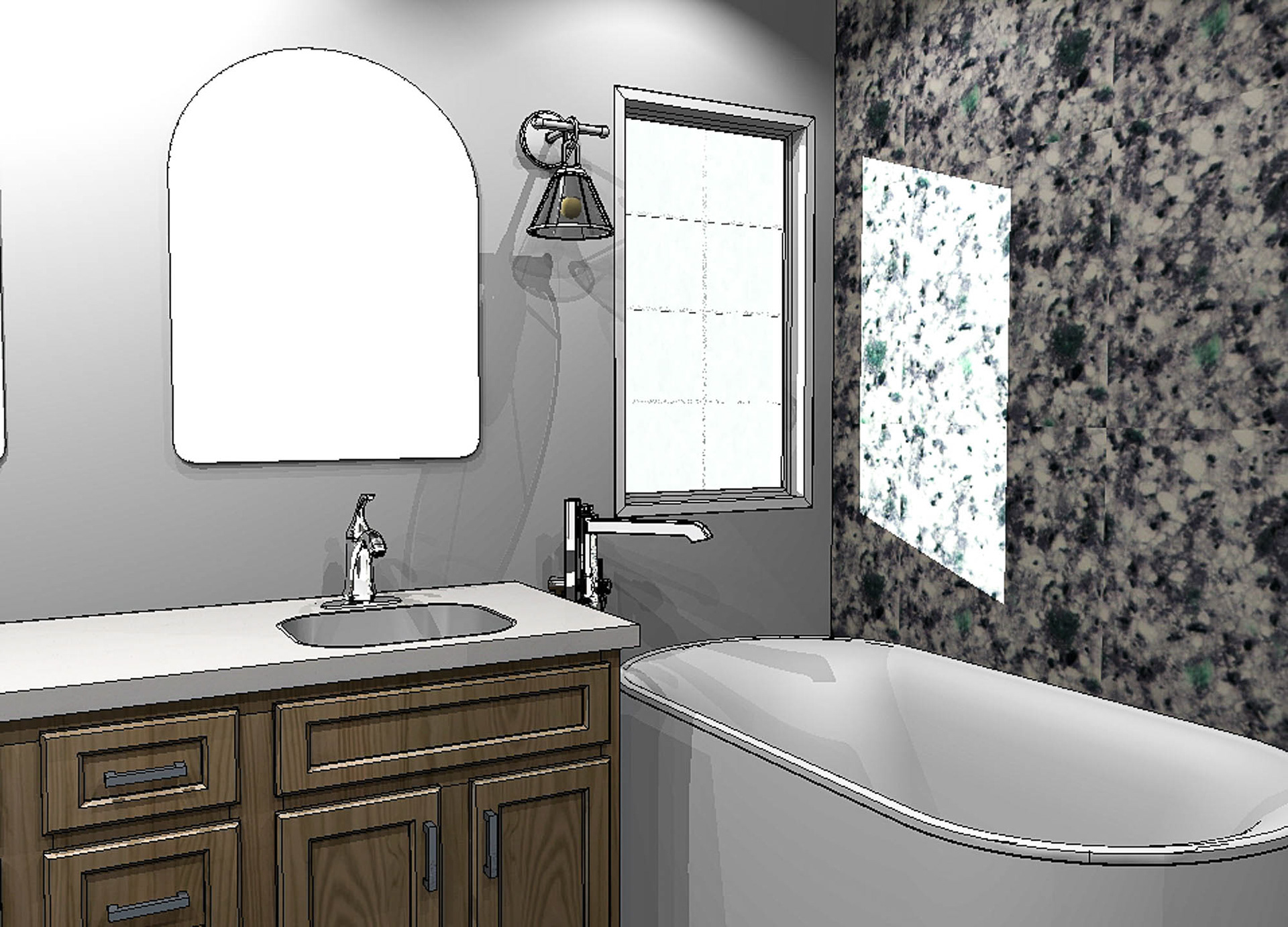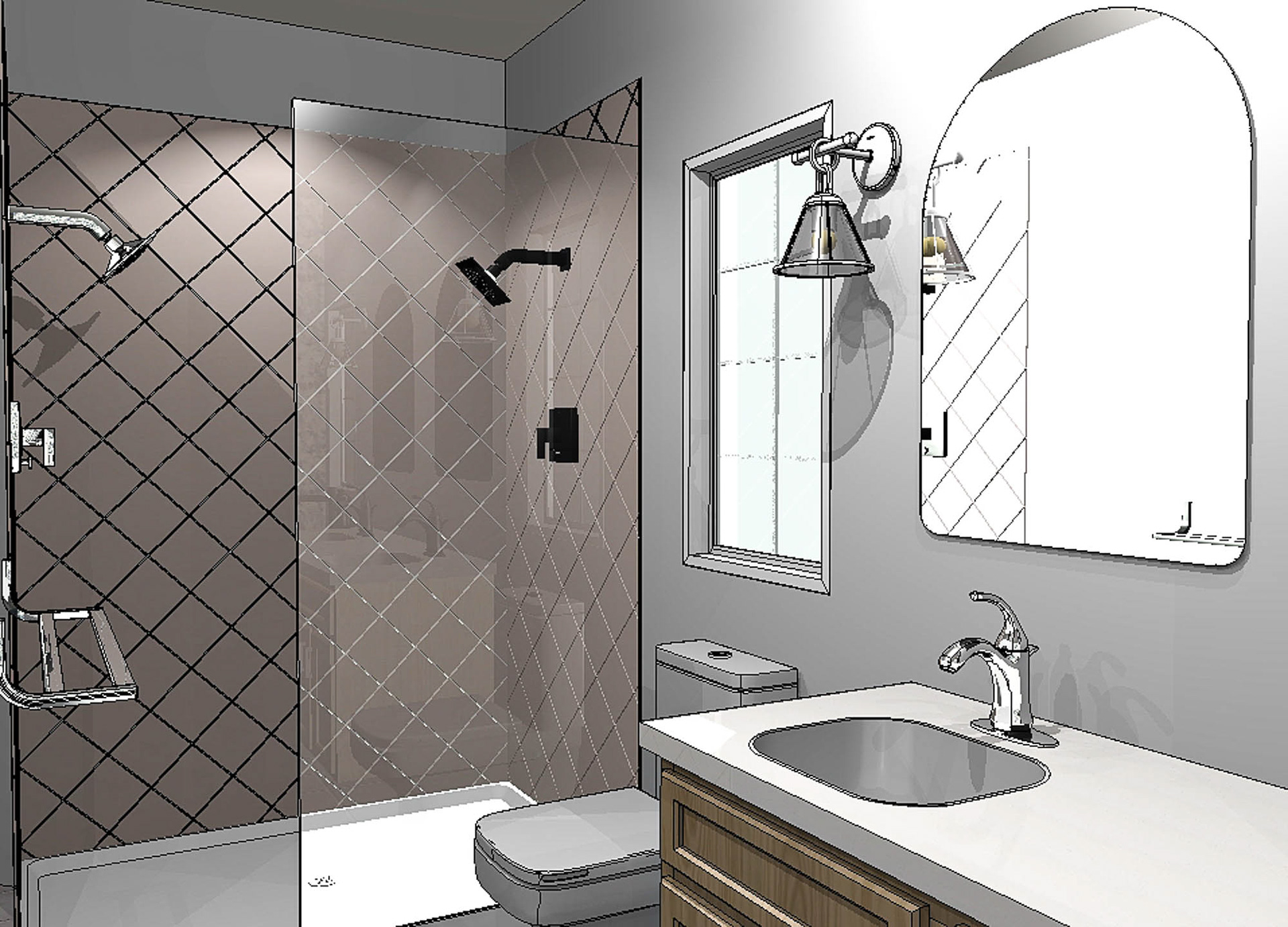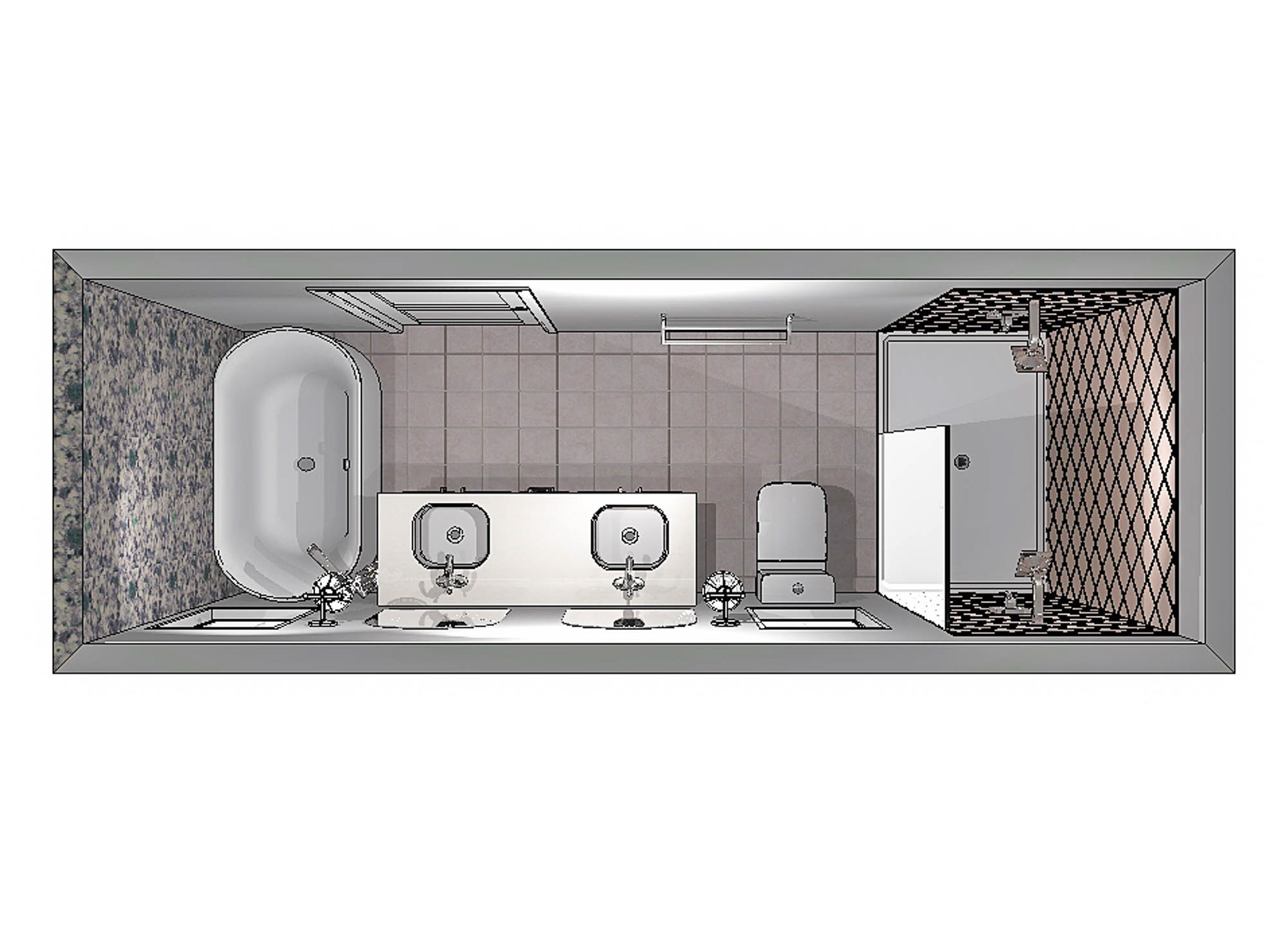Ensuite Project - Applied Studio 2023
This ensuite project was projected on the desire for a more luxurious and efficient ensuite experience. The primary objective was to transform a cramped space into a functional and aesthetically pleasing retreat.
The objective of this project is to showcase the potential of thoughtful and strategic design in a small but long ensuite bathroom. The focus was on maximizing space, incorporating a modern but unique design, and creating a cozy and warm atmosphere as per the client's requests.
The ensuite presented a challenge in optimizing the available space without compromising functionality. This project also needed to be cost-effective while delivering an up-to-date look and feel.
While assessing the possibilities of the layout, I kept in mind to optimize the available space and ensure efficient use of every square foot. I decided to complete the client's wishes by including a shower with dual shower heads, a double vanity, a toilet and a freestanding bathtub, but to complete this effectively the NKBA standards must be used appropriately. I implemented a neutral colour palette with strategic accents to create a timeless and elegant look and also incorporated vanity lighting to enhance the perception of space and create a spa-like ambiance.
The results of this ensuite design were completed with efficient functionality which provides the clients with a comfortable and relaxing experience. The modernized fixtures and finishes transformed the ensuite to match the aesthetics of the clients and make it their own, spa-like at-home experience. I was able to complete the design while staying within the specified budget, which demonstrates that an ensuite can be cost-effective without compromising on quality or functionality.
I believe I was able to successfully showcase the potential for transformation in small ensuite bathrooms through strategic design and budget-conscious choices. This case study emphasizes the importance of thoughtful space utilization, matching the client's aesthetics, and functional layout that creates a luxurious and inviting ensuite experience, even within the constraints of limited space.

Right Perspective View

Left Perspective View



