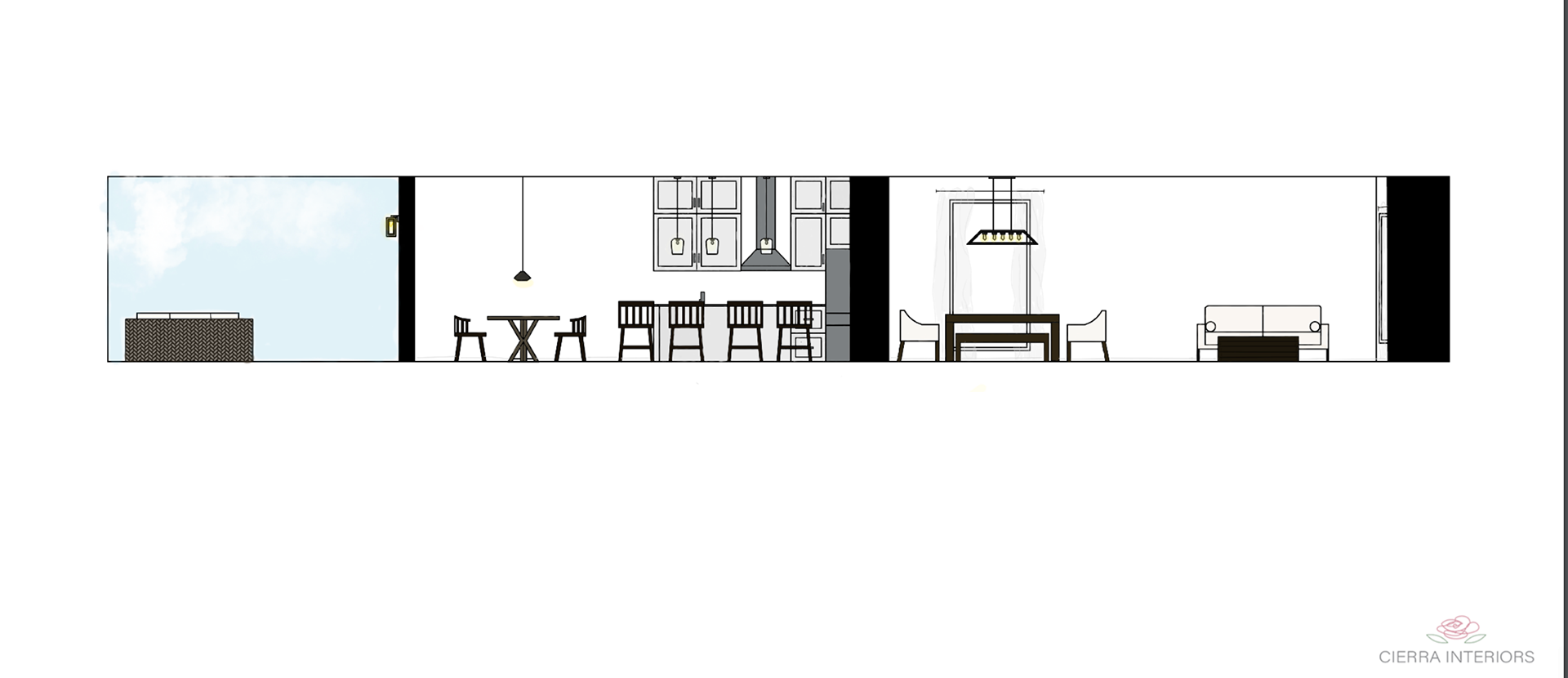Mid-Scale Residential Project - Interior Decorating Studio Intermediate 2023
A Mid-Scale Residential Project for a Growing Family
For this project, I was provided a mid-scale residential project for a family of four – two adults and their twin girls aged 5. The goal is to create a functional space, addressing the changing requirements of each family member. The clients strive for a space where they can entertain guests and host small gatherings in their home, so adequate seating is required in the patio, kitchen and entertainment area.
The objective is to design and execute a residential space that balances practicality, comfort, and a touch of creativity, that also accommodates the unique preferences and activities of two adults and their energetic twin daughters.
I was able to complete this residential project that not only met the practical needs of a growing family but also embraced the unique dynamics of a household. This project allowed me to demonstrate my ability to balance sophistication with child-friendly elements.

Exterior Elevation Render - Procreate

Initial Space Plan - Drawn in Procreate

Final Floor Plan Rendered - Procreate

Sectional Elevation 1 Rendered - Procreate



