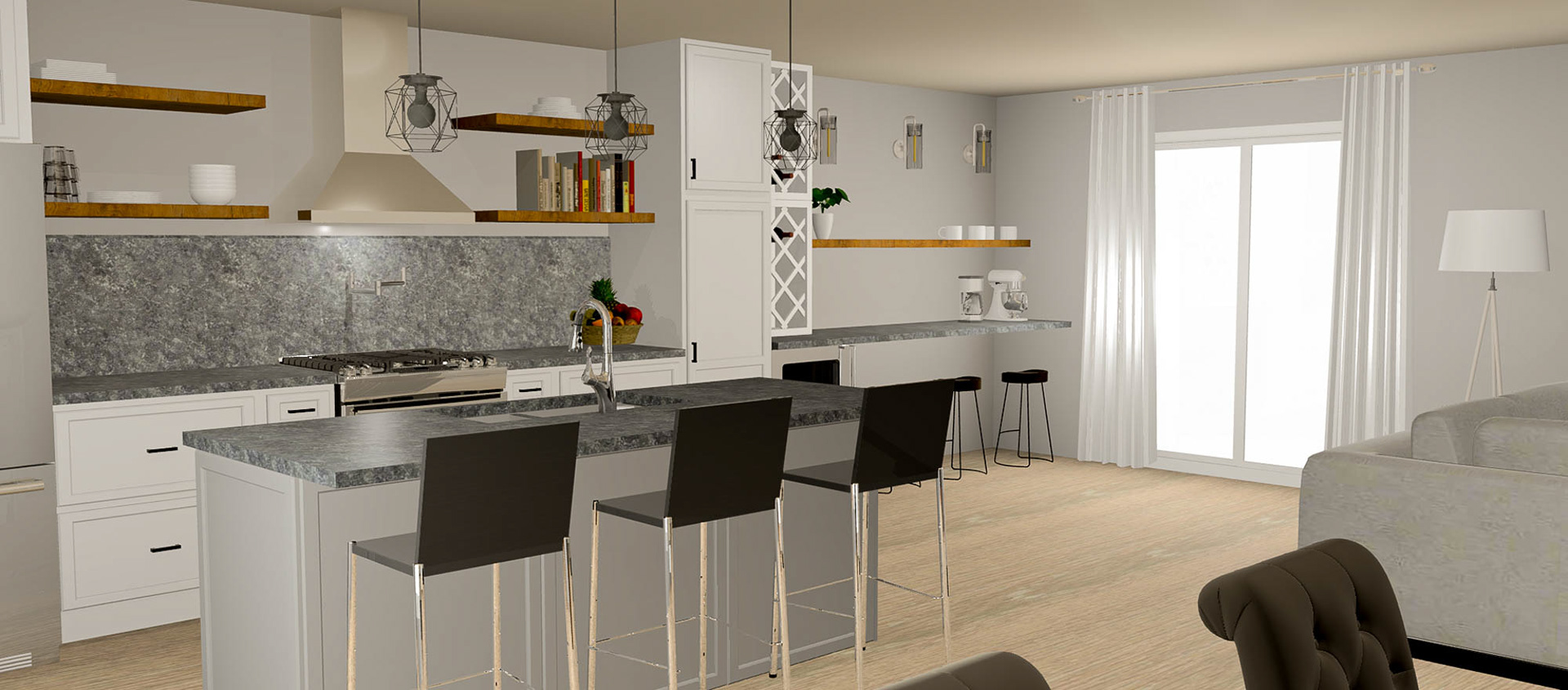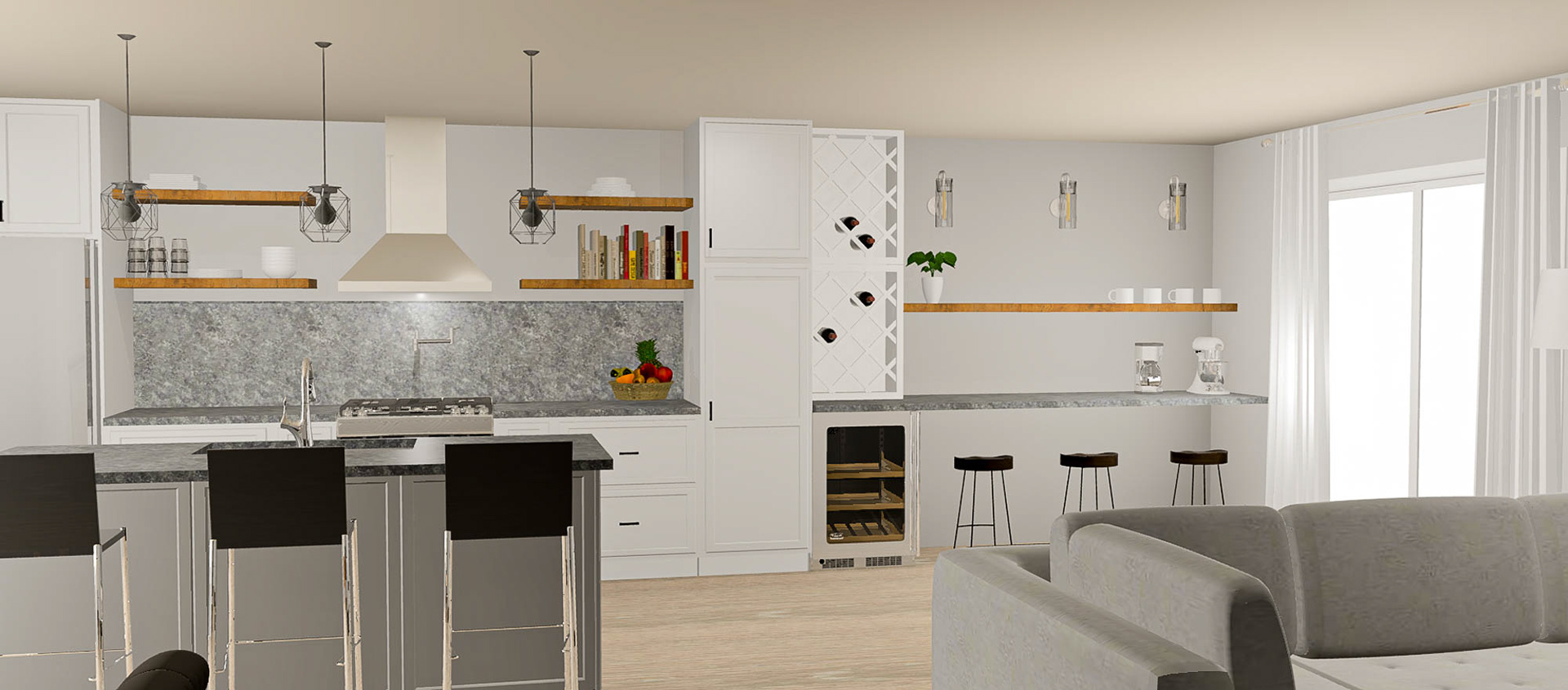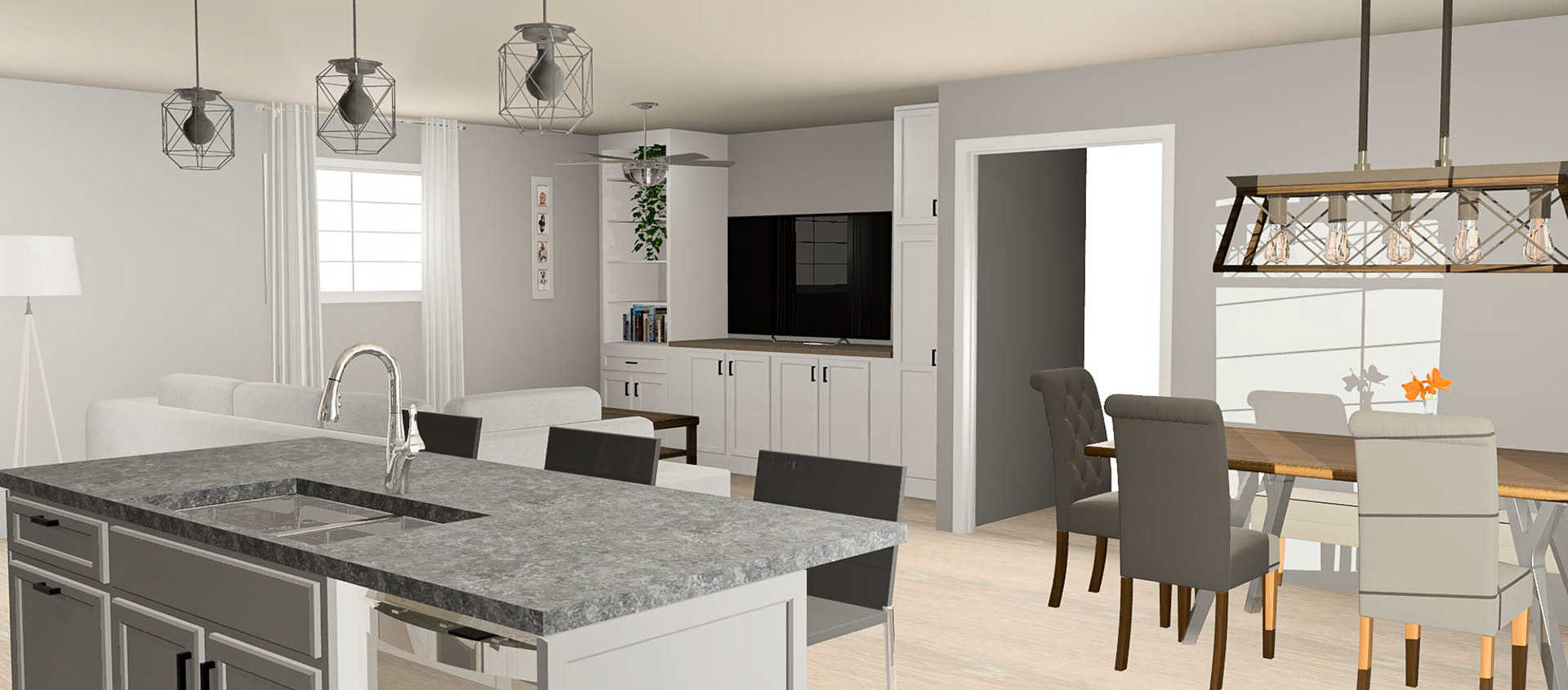Kitchen Swap Project - Applied Studio 2023
In response to the growing trend of modernizing homes, I was provided with this project of a kitchen swap design aimed at revitalizing living spaces. The goal was to demonstrate the impact of a well-executed kitchen swap on both aesthetics and functionality.
The objective of this project is to showcase the transformational potential of a kitchen swap project, I aimed to create a functional, stylish, and personalized kitchen space that aligns with contemporary design trends while maximizing practicality.
There were a few challenges I encountered with this project. Starting with limited space utilization, the existing kitchen was outdated and space was not optimized for the most efficient use. Secondly, the existing electrical panel that is in the existing kitchen was to be re-covered but still accessible when the space was replaced with the living area. Then finally, the budget constraints. I had to work with a budget of $50,000, but I was willing to demonstrate that the kitchen swap project was affordable.
A design assessment was conducted to examine the client requirements provided, layout constraints and the client preferences/ lifestyle requirements. Then I planned out how to introduce innovative storage solutions to minimize clutter and create an open and inviting overall layout, the electrical panel was then hidden by a built-in entertainment unit for the new living area (existing kitchen).
As a result, the clients for this project would experience a significant improvement in the overall functionality of the space and they're able to host small events as they wish. I completed the project with budget success proving that the kitchen swap would be an affordable and effective solution, I completed the project by staying under the budget of approximately $10,000.
This kitchen swap project successfully demonstrated that a well-planned and executed design can suggest transformative changes to multiple spaces in one area. This project not only enhanced the functionality and aesthetics of the kitchens but also showcased the affordability of such transformations.

View of Main Food Preparing Station and Use of Storage

View of Beverage Centre and Island

View of Pantry Storage and Seating Area

View from Island



